Once the Bulkheads and bridge deck are on it’s time to build the anchor lockers and floor of your hulls, this gives you plenty of time to think about what you want the layout of your boat to look like.
For me with 3 kids I wanted 2 single berths and 2 queen berths up the front with a toilet shower washing area at the back of one hull and initially I was going to have a double berth in the rear of the other hull, thinking that this would give me space for the 3kids and the extra queen berth could be for the grandies if and when they came with us. I went with 2 deviations from the plans here having a curved anchor locker deck and 2 little storage compartments with shelves for the front single berths.
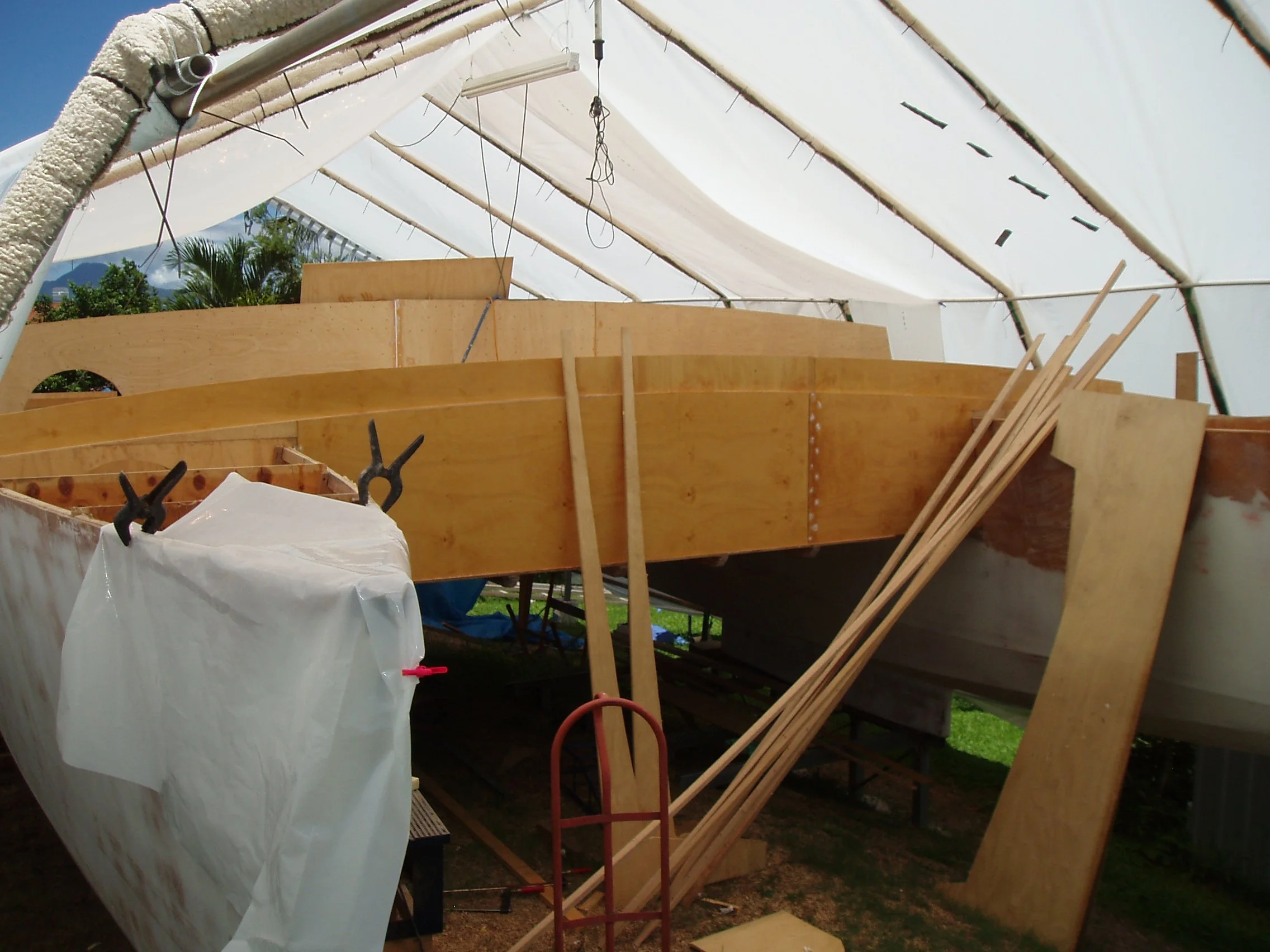
front bulkheads prior to decklockers being installed

i decided to have 2 single berths right up the front of the boat and to give each berth a storage locker next to the anchor lockers and so cut this access hatch

solid piece of douglas fir going across the hulls as the beam to support the anchor lockers

my father in law helping me to do some coving, this was the one and only place i tried using talc as a filler powder it coved nice but was so heavy and basically rocklike to sand

i made a small design modification here, the plans call for the anchor lockers to be flat however i think the modern catamarans look sexy with curves so i put a slight compound curve into each frame, this had the added benefit of ensuring that no water would pool around the anchor lockers

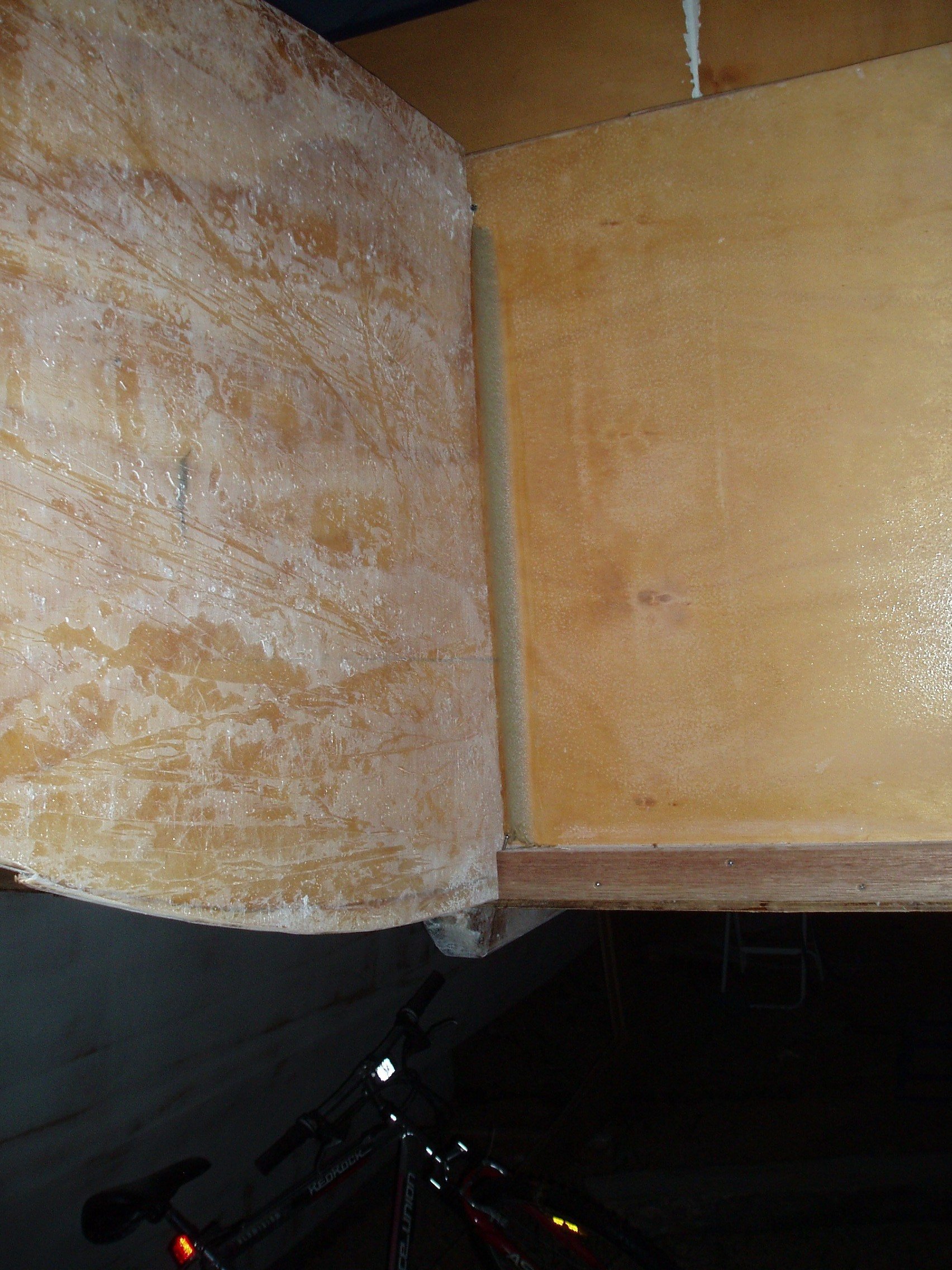
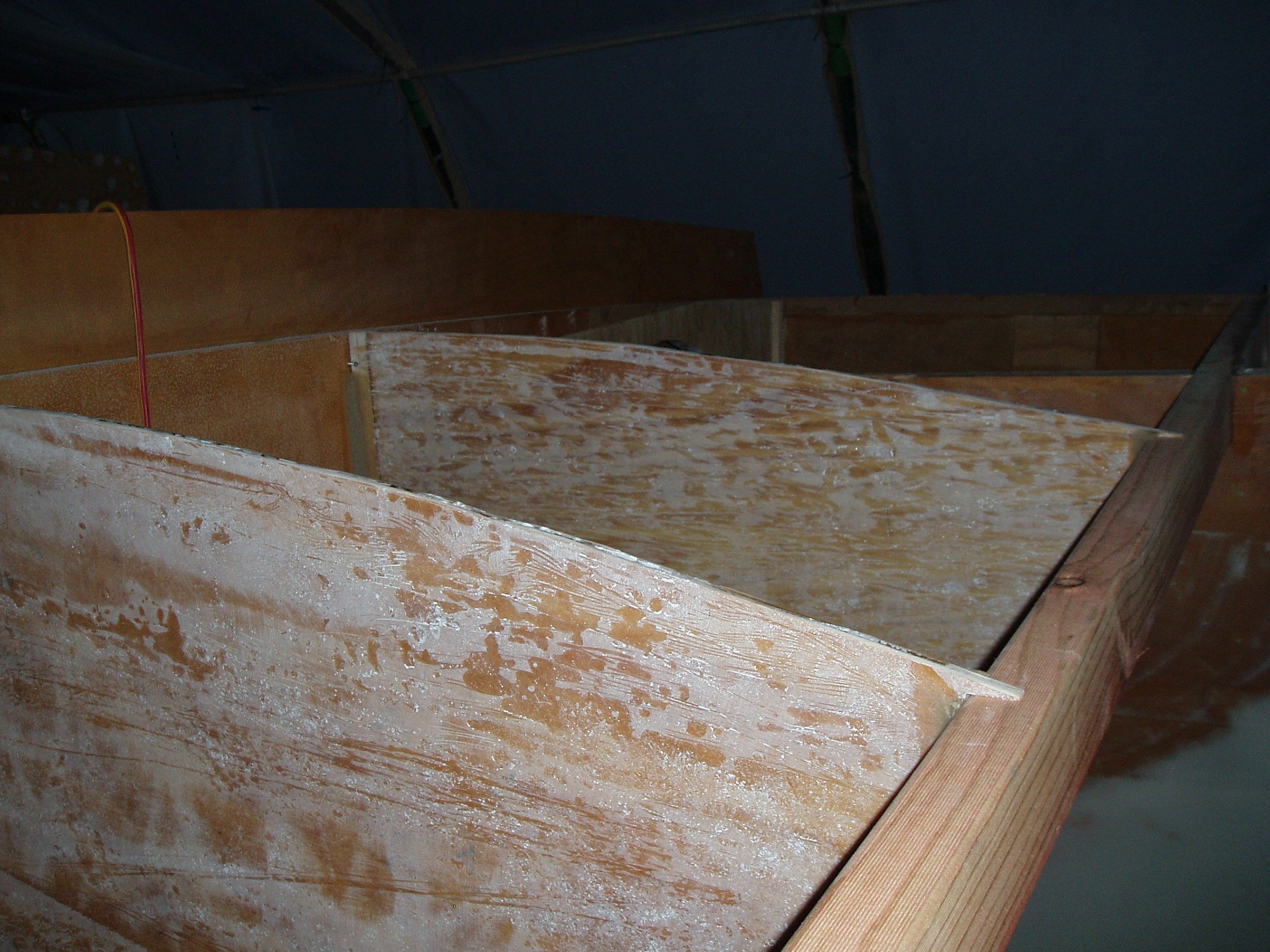
i was given some epoxy chopped strand and tld it was amazing stuff, this was the one place i used it and i hated it...

stringer installation for floors, it is highly annoying to walk around with your feet
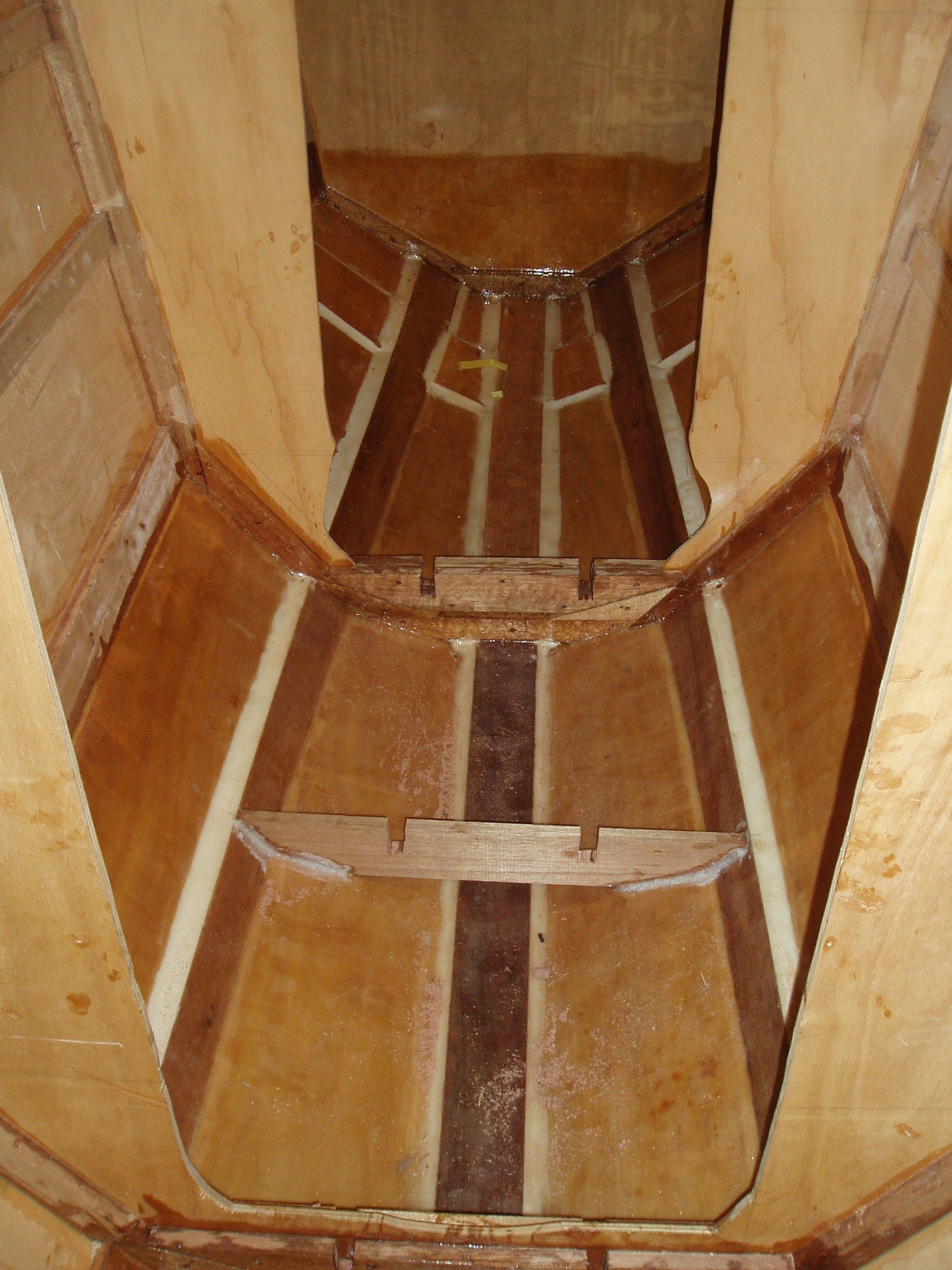

i glassed the bottom of the hulls for added strength and in case water ever pooled here


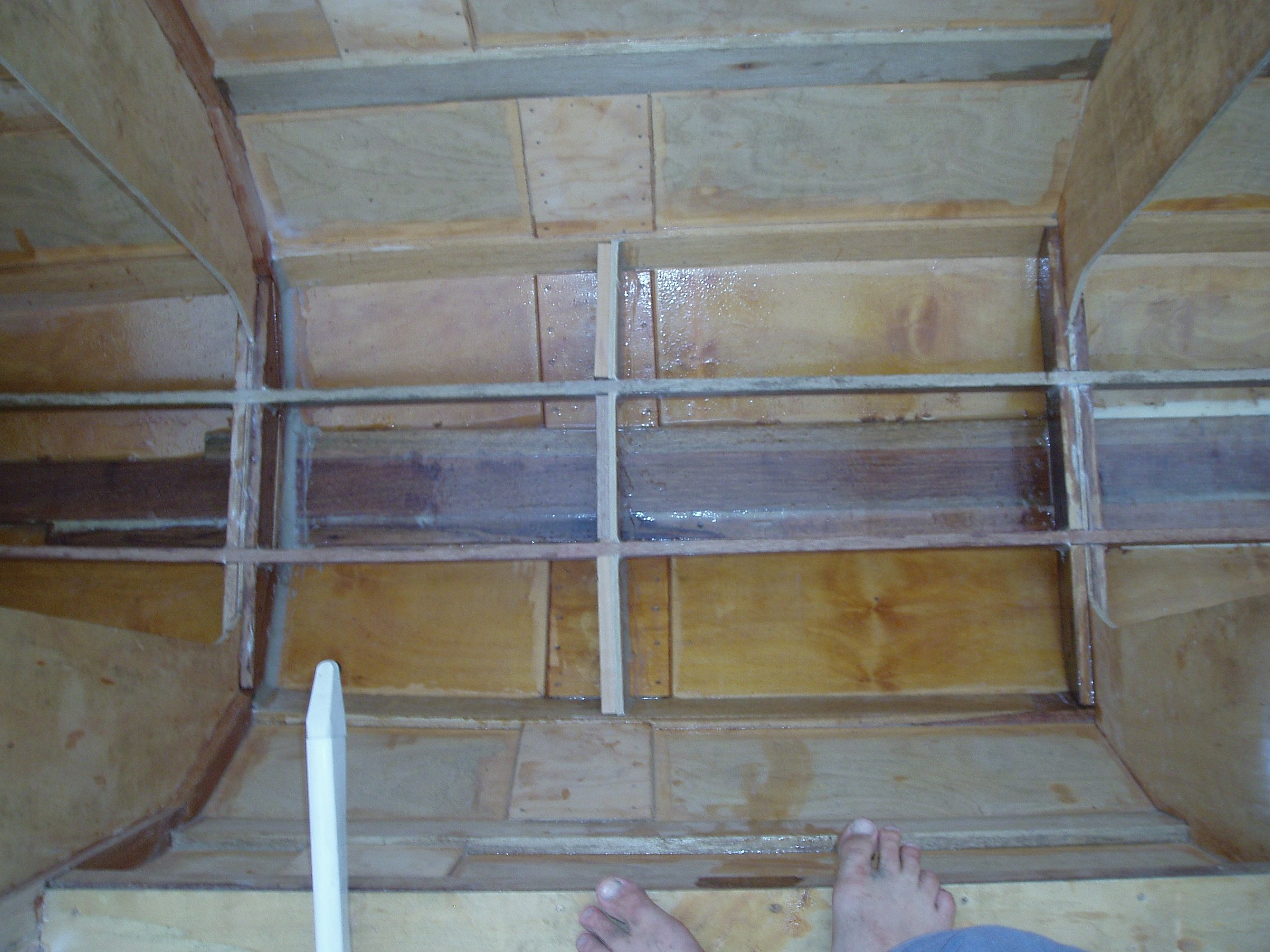

floors were glued and screwed not nailed in,




a bit of old carpet protects the floors and feels nice underfoot


single berths up front

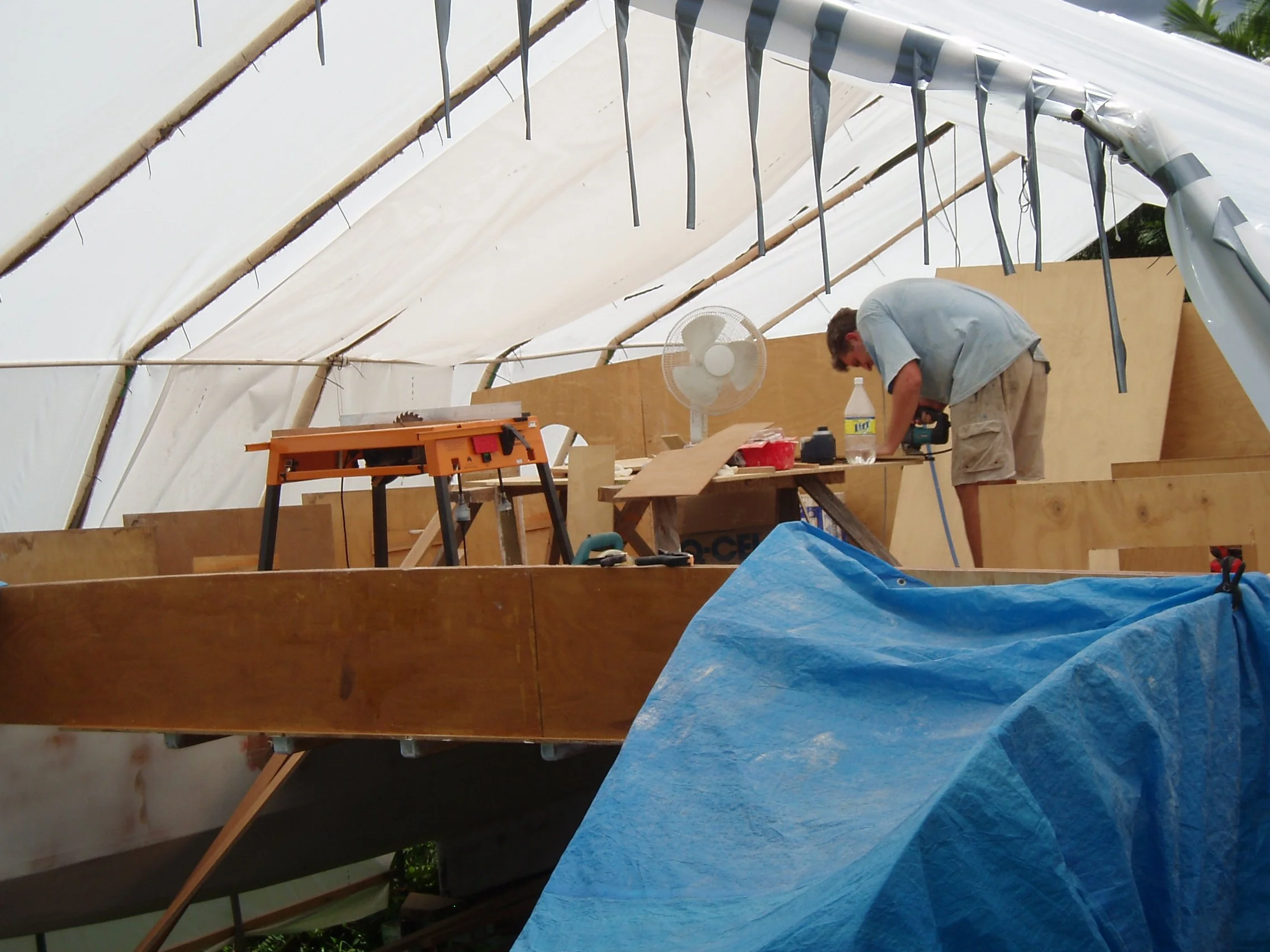

front berth beds done with storage access underneath beds
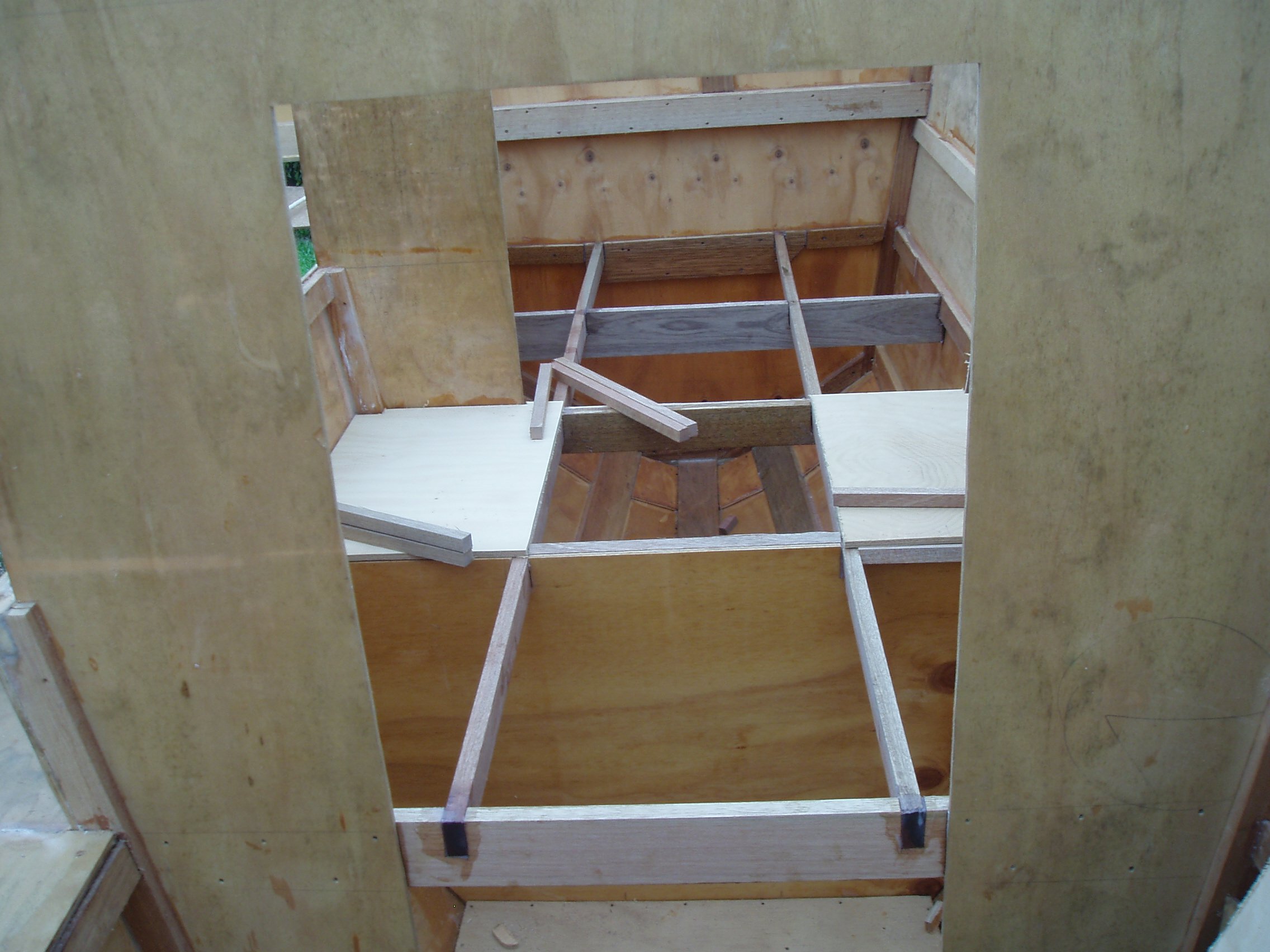
rear double berth under construction
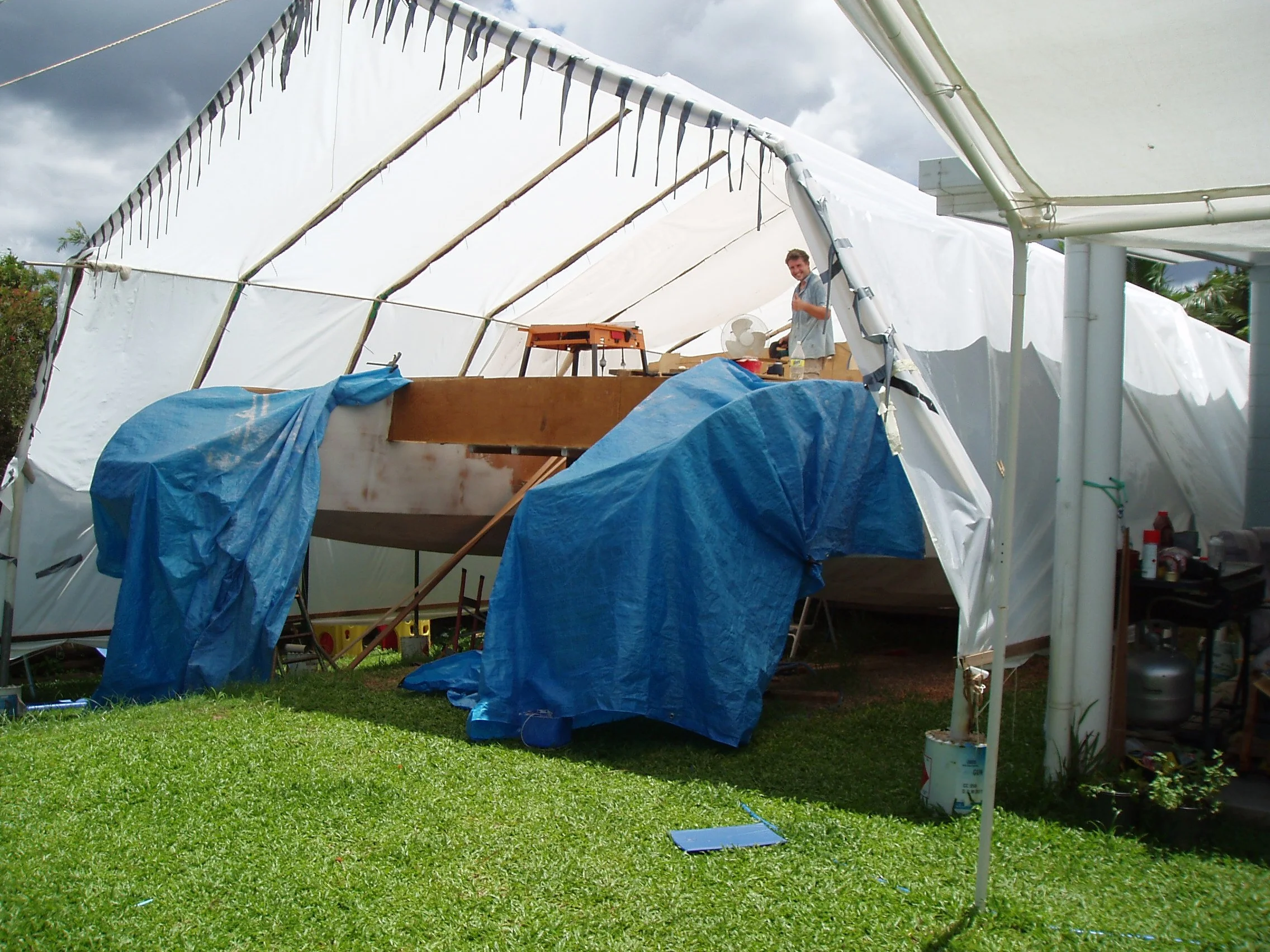
me in my happy place